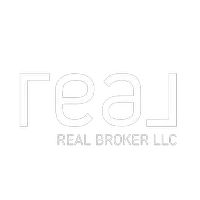
3640 E AURORA CIR E Salt Lake City, UT 84124
5 Beds
4 Baths
4,620 SqFt
UPDATED:
Key Details
Property Type Single Family Home
Sub Type Single Family Residence
Listing Status Active
Purchase Type For Sale
Square Footage 4,620 sqft
Price per Sqft $216
Subdivision Mt Olympus Acres Sub
MLS Listing ID 2108280
Style Rambler/Ranch
Bedrooms 5
Full Baths 2
Three Quarter Bath 2
Construction Status Blt./Standing
HOA Y/N No
Abv Grd Liv Area 2,443
Year Built 1959
Annual Tax Amount $4,459
Lot Size 0.320 Acres
Acres 0.32
Lot Dimensions 0.0x0.0x0.0
Property Sub-Type Single Family Residence
Property Description
Location
State UT
County Salt Lake
Area Holladay; Millcreek
Zoning Single-Family
Rooms
Basement Walk-Out Access
Main Level Bedrooms 3
Interior
Interior Features Accessory Apt, Bar: Wet, Jetted Tub, Kitchen: Second, Kitchen: Updated, Oven: Gas, Range: Gas, Range/Oven: Built-In
Heating Forced Air, Gas: Central, Hot Water
Cooling Central Air
Flooring Carpet, Hardwood, Slate, Travertine
Fireplaces Number 3
Inclusions Ceiling Fan, Dryer, Gazebo, Range, Range Hood, Refrigerator, Washer, Workbench
Equipment Gazebo, Workbench
Fireplace Yes
Window Features Blinds
Appliance Ceiling Fan, Dryer, Range Hood, Refrigerator, Washer
Laundry Gas Dryer Hookup
Exterior
Exterior Feature Basement Entrance, Patio: Covered, Porch: Open, Skylights, Storm Doors, Walkout, Patio: Open
Garage Spaces 2.0
Carport Spaces 2
Utilities Available Natural Gas Connected, Electricity Connected, Sewer Connected, Sewer: Public, Water Connected
View Y/N No
Roof Type Composition,Flat
Present Use Single Family
Topography Fenced: Full, Secluded Yard, Sprinkler: Auto-Full, Private
Porch Covered, Porch: Open, Patio: Open
Total Parking Spaces 24
Private Pool No
Building
Lot Description Fenced: Full, Secluded, Sprinkler: Auto-Full, Private
Faces North
Story 2
Sewer Sewer: Connected, Sewer: Public
Water Culinary
Finished Basement 100
Structure Type Brick
New Construction No
Construction Status Blt./Standing
Schools
Elementary Schools Oakridge
Middle Schools Churchill
High Schools Skyline
School District Granite
Others
Senior Community No
Tax ID 16-36-353-003
Acceptable Financing Cash, Conventional, FHA, VA Loan
Listing Terms Cash, Conventional, FHA, VA Loan






