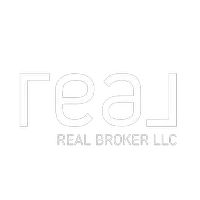1228 E SHADOW RIDGE DR S #3B Cottonwood Heights, UT 84047
2 Beds
2 Baths
810 SqFt
UPDATED:
Key Details
Property Type Condo
Sub Type Condominium
Listing Status Active
Purchase Type For Sale
Square Footage 810 sqft
Price per Sqft $388
Subdivision Shadow Ridge
MLS Listing ID 2105594
Style Condo; Main Level
Bedrooms 2
Full Baths 2
Construction Status Blt./Standing
HOA Fees $206/mo
HOA Y/N Yes
Abv Grd Liv Area 810
Year Built 1983
Annual Tax Amount $1,467
Lot Size 435 Sqft
Acres 0.01
Lot Dimensions 0.0x0.0x0.0
Property Sub-Type Condominium
Property Description
Location
State UT
County Salt Lake
Area Murray; Taylorsvl; Midvale
Zoning Multi-Family
Rooms
Basement Slab
Main Level Bedrooms 2
Interior
Interior Features Bath: Primary, Disposal, Range/Oven: Built-In
Heating Gas: Central
Cooling Central Air
Flooring Carpet, Laminate
Inclusions Range, Refrigerator
Fireplace No
Window Features Blinds
Appliance Refrigerator
Exterior
Exterior Feature Patio: Covered, Sliding Glass Doors
Carport Spaces 1
Community Features Clubhouse
Utilities Available Natural Gas Connected, Electricity Connected, Sewer Connected, Water Connected
Amenities Available Clubhouse, Fitness Center, Insurance, Maintenance, Pets Permitted, Playground, Pool, Sewer Paid, Snow Removal, Tennis Court(s), Trash, Water
View Y/N No
Roof Type Asphalt
Present Use Residential
Handicap Access Ground Level, Single Level Living
Porch Covered
Total Parking Spaces 1
Private Pool Yes
Building
Faces West
Story 1
Sewer Sewer: Connected
Water Culinary
New Construction No
Construction Status Blt./Standing
Schools
Elementary Schools Oakdale
Middle Schools Butler
High Schools Brighton
School District Canyons
Others
HOA Fee Include Insurance,Maintenance Grounds,Sewer,Trash,Water
Senior Community No
Tax ID 22-29-230-022
Monthly Total Fees $206
Acceptable Financing Cash, Conventional, VA Loan
Listing Terms Cash, Conventional, VA Loan





