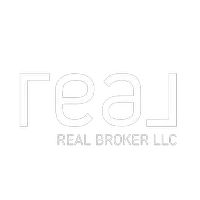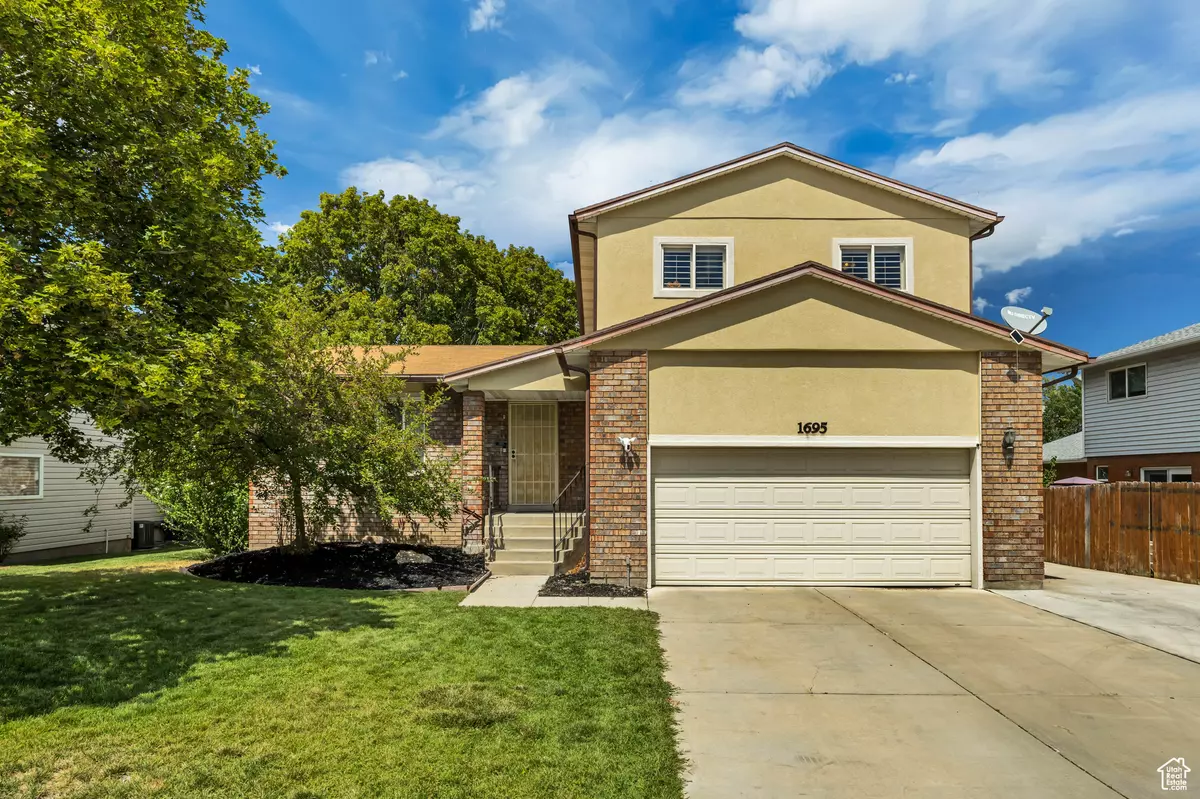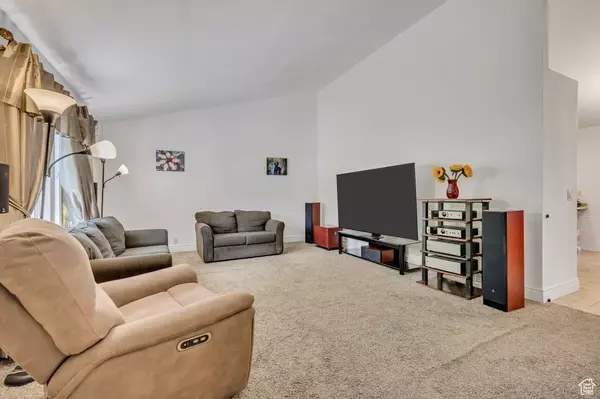1695 E ENSIGN PL Cottonwood Heights, UT 84121
3 Beds
4 Baths
2,911 SqFt
UPDATED:
Key Details
Property Type Single Family Home
Sub Type Single Family Residence
Listing Status Active
Purchase Type For Sale
Square Footage 2,911 sqft
Price per Sqft $262
Subdivision Willow Hill Sub
MLS Listing ID 2105423
Style Tri/Multi-Level
Bedrooms 3
Full Baths 3
Half Baths 1
Construction Status Blt./Standing
HOA Y/N No
Abv Grd Liv Area 2,011
Year Built 1978
Annual Tax Amount $3,951
Lot Size 8,276 Sqft
Acres 0.19
Lot Dimensions 0.0x0.0x0.0
Property Sub-Type Single Family Residence
Property Description
Location
State UT
County Salt Lake
Area Holladay; Murray; Cottonwd
Zoning Single-Family
Rooms
Basement Daylight
Interior
Interior Features Bar: Wet, Bath: Primary, Bath: Sep. Tub/Shower, Closet: Walk-In, Disposal, French Doors, Gas Log, Jetted Tub, Range: Gas, Range/Oven: Free Stdng., Vaulted Ceilings
Heating Forced Air, Gas: Central
Cooling Central Air
Flooring Carpet, Tile
Fireplaces Number 2
Inclusions Ceiling Fan, Microwave, Range, Refrigerator, Video Door Bell(s), Video Camera(s)
Fireplace Yes
Window Features Full,Plantation Shutters
Appliance Ceiling Fan, Microwave, Refrigerator
Laundry Electric Dryer Hookup
Exterior
Exterior Feature Attic Fan, Deck; Covered, Double Pane Windows, Patio: Covered, Storm Doors
Garage Spaces 2.0
Utilities Available Natural Gas Connected, Electricity Connected, Sewer Connected, Sewer: Public, Water Connected
View Y/N Yes
View Mountain(s)
Roof Type Asphalt
Present Use Single Family
Topography Cul-de-Sac, Curb & Gutter, Fenced: Full, Sprinkler: Auto-Full, Terrain, Flat, View: Mountain
Porch Covered
Total Parking Spaces 2
Private Pool No
Building
Lot Description Cul-De-Sac, Curb & Gutter, Fenced: Full, Sprinkler: Auto-Full, View: Mountain
Faces South
Story 3
Sewer Sewer: Connected, Sewer: Public
Water Culinary
Finished Basement 90
Structure Type Brick,Stucco
New Construction No
Construction Status Blt./Standing
Schools
Elementary Schools Ridgecrest
Middle Schools Butler
High Schools Brighton
School District Canyons
Others
Senior Community No
Tax ID 22-28-177-040
Acceptable Financing Cash, Conventional, FHA, VA Loan
Listing Terms Cash, Conventional, FHA, VA Loan





