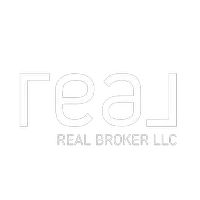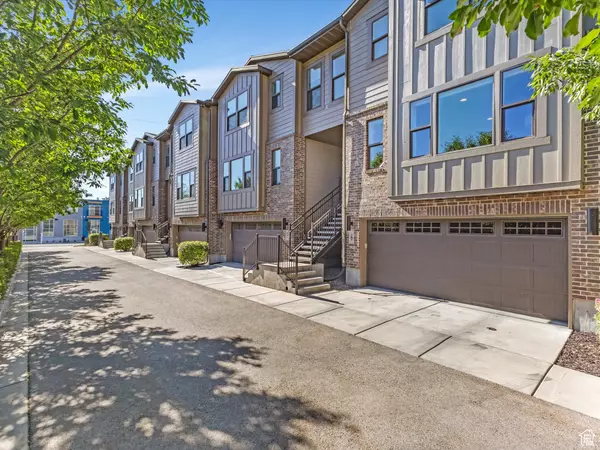1325 S 500 E #6 Salt Lake City, UT 84105
4 Beds
3 Baths
2,400 SqFt
OPEN HOUSE
Sat Aug 02, 11:00am - 1:00pm
UPDATED:
Key Details
Property Type Townhouse
Sub Type Townhouse
Listing Status Active
Purchase Type For Sale
Square Footage 2,400 sqft
Price per Sqft $345
Subdivision Park
MLS Listing ID 2101591
Style Townhouse; Row-end
Bedrooms 4
Full Baths 3
Construction Status Blt./Standing
HOA Fees $490/mo
HOA Y/N Yes
Abv Grd Liv Area 2,400
Year Built 2015
Annual Tax Amount $3,768
Lot Size 435 Sqft
Acres 0.01
Lot Dimensions 0.0x0.0x0.0
Property Sub-Type Townhouse
Property Description
Location
State UT
County Salt Lake
Area Salt Lake City; So. Salt Lake
Zoning Multi-Family, Commercial
Rooms
Basement Daylight, Entrance, Walk-Out Access
Main Level Bedrooms 1
Interior
Interior Features Alarm: Fire, Bath: Sep. Tub/Shower, Closet: Walk-In, Den/Office, Disposal, Oven: Gas, Range: Gas, Range/Oven: Free Stdng.
Heating Forced Air, Gas: Central
Cooling Central Air
Flooring Carpet, Hardwood, Tile
Inclusions Ceiling Fan, Microwave, Range, Refrigerator, Video Door Bell(s), Smart Thermostat(s)
Fireplace No
Window Features Blinds,Drapes
Appliance Ceiling Fan, Microwave, Refrigerator
Laundry Electric Dryer Hookup
Exterior
Exterior Feature Balcony, Basement Entrance, Deck; Covered, Double Pane Windows, Walkout
Garage Spaces 2.0
Utilities Available Natural Gas Connected, Electricity Connected, Sewer Connected, Water Connected
Amenities Available Fire Pit, Insurance, Maintenance, Pet Rules, Pets Permitted, Picnic Area, Sewer Paid, Snow Removal, Trash, Water
View Y/N Yes
View Mountain(s)
Roof Type Asphalt
Present Use Residential
Topography Curb & Gutter, Fenced: Part, Road: Paved, Sidewalks, Sprinkler: Auto-Full, View: Mountain
Total Parking Spaces 2
Private Pool No
Building
Lot Description Curb & Gutter, Fenced: Part, Road: Paved, Sidewalks, Sprinkler: Auto-Full, View: Mountain
Faces South
Story 3
Sewer Sewer: Connected
Water Culinary
Finished Basement 100
Structure Type Aluminum,Brick,Cement Siding
New Construction No
Construction Status Blt./Standing
Schools
Elementary Schools Hawthorne
Middle Schools Clayton
High Schools East
School District Salt Lake
Others
HOA Fee Include Insurance,Maintenance Grounds,Sewer,Trash,Water
Senior Community No
Tax ID 16-07-483-006
Monthly Total Fees $490
Acceptable Financing Cash, Conventional, FHA, VA Loan
Listing Terms Cash, Conventional, FHA, VA Loan





