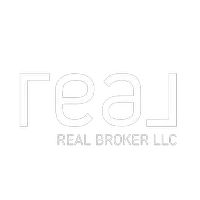343 W DEER CREEK TRAIL Salem, UT 84653
7 Beds
4 Baths
4,118 SqFt
OPEN HOUSE
Sat Jun 07, 11:00am - 1:00pm
UPDATED:
Key Details
Property Type Single Family Home
Sub Type Single Family Residence
Listing Status Active
Purchase Type For Sale
Square Footage 4,118 sqft
Price per Sqft $197
Subdivision Mount Loafer Meadows
MLS Listing ID 2088078
Style Rambler/Ranch
Bedrooms 7
Full Baths 2
Half Baths 1
Three Quarter Bath 1
Construction Status Blt./Standing
HOA Y/N No
Abv Grd Liv Area 2,070
Year Built 2019
Annual Tax Amount $3,323
Lot Size 0.350 Acres
Acres 0.35
Lot Dimensions 0.0x0.0x0.0
Property Sub-Type Single Family Residence
Property Description
Location
State UT
County Utah
Area Payson; Elk Rg; Salem; Wdhil
Zoning Single-Family
Rooms
Basement Full
Main Level Bedrooms 3
Interior
Interior Features Bar: Wet, Bath: Primary, Bath: Sep. Tub/Shower, Closet: Walk-In, Disposal, Great Room, Range/Oven: Free Stdng., Vaulted Ceilings, Granite Countertops
Heating Gas: Central, Active Solar
Cooling Central Air
Flooring Carpet, Laminate, Tile
Inclusions Basketball Standard, Ceiling Fan, Microwave, Range, Storage Shed(s), Water Softener: Own, Window Coverings, Video Door Bell(s)
Equipment Basketball Standard, Storage Shed(s), Window Coverings
Fireplace No
Window Features Blinds
Appliance Ceiling Fan, Microwave, Water Softener Owned
Laundry Electric Dryer Hookup
Exterior
Exterior Feature Double Pane Windows, Patio: Open
Garage Spaces 3.0
Utilities Available Natural Gas Connected, Electricity Connected, Sewer Connected, Water Connected
View Y/N Yes
View Mountain(s), Valley
Roof Type Asphalt
Present Use Single Family
Topography Curb & Gutter, Fenced: Full, Road: Paved, Sprinkler: Auto-Full, Terrain: Grad Slope, View: Mountain, View: Valley
Porch Patio: Open
Total Parking Spaces 7
Private Pool No
Building
Lot Description Curb & Gutter, Fenced: Full, Road: Paved, Sprinkler: Auto-Full, Terrain: Grad Slope, View: Mountain, View: Valley
Faces Northwest
Story 2
Sewer Sewer: Connected
Water Culinary
Finished Basement 90
Solar Panels Owned
Structure Type Stone,Stucco
New Construction No
Construction Status Blt./Standing
Schools
Elementary Schools Mt Loafer
Middle Schools Salem Jr
High Schools Salem Hills
School District Nebo
Others
Senior Community No
Tax ID 67-043-0044
Acceptable Financing Cash, Conventional, FHA, VA Loan
Listing Terms Cash, Conventional, FHA, VA Loan
Solar Panels Ownership Owned

