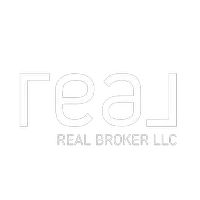44 S 700 E Provo, UT 84606
4 Beds
2 Baths
2,547 SqFt
OPEN HOUSE
Sat May 17, 10:00am - 2:00pm
UPDATED:
Key Details
Property Type Single Family Home
Sub Type Single Family Residence
Listing Status Active
Purchase Type For Sale
Square Footage 2,547 sqft
Price per Sqft $254
MLS Listing ID 2085451
Style Bungalow/Cottage
Bedrooms 4
Full Baths 1
Three Quarter Bath 1
Construction Status Blt./Standing
HOA Y/N No
Abv Grd Liv Area 1,744
Year Built 1904
Annual Tax Amount $2,618
Lot Size 10,018 Sqft
Acres 0.23
Lot Dimensions 0.0x0.0x0.0
Property Sub-Type Single Family Residence
Property Description
Location
State UT
County Utah
Area Provo; Mamth; Springville
Rooms
Other Rooms Workshop
Basement Partial
Main Level Bedrooms 2
Interior
Interior Features Accessory Apt, Alarm: Fire, Alarm: Security, Disposal, Kitchen: Updated, Range/Oven: Free Stdng., Granite Countertops
Heating Forced Air, Gas: Central, Wood
Cooling Central Air
Flooring Carpet, Hardwood, Marble, Tile
Fireplaces Number 1
Inclusions Alarm System, Microwave, Storage Shed(s), Window Coverings
Equipment Alarm System, Storage Shed(s), Window Coverings
Fireplace Yes
Appliance Microwave
Laundry Electric Dryer Hookup, Gas Dryer Hookup
Exterior
Exterior Feature Double Pane Windows, Out Buildings, Lighting, Patio: Covered, Porch: Open, Patio: Open
Garage Spaces 2.0
Carport Spaces 1
Utilities Available Natural Gas Connected, Electricity Connected, Sewer Connected, Sewer: Public, Water Connected
View Y/N Yes
View Mountain(s)
Roof Type Asphalt,Metal
Present Use Single Family
Topography Curb & Gutter, Fenced: Full, Sidewalks, Sprinkler: Auto-Full, Terrain, Flat, View: Mountain
Porch Covered, Porch: Open, Patio: Open
Total Parking Spaces 7
Private Pool No
Building
Lot Description Curb & Gutter, Fenced: Full, Sidewalks, Sprinkler: Auto-Full, View: Mountain
Faces East
Story 3
Sewer Sewer: Connected, Sewer: Public
Water Culinary
Finished Basement 25
Structure Type Asphalt,Stucco
New Construction No
Construction Status Blt./Standing
Schools
Elementary Schools Provo Peaks
Middle Schools Centennial
High Schools Timpview
School District Provo
Others
Senior Community No
Tax ID 22-010-0014
Acceptable Financing Cash, Conventional, FHA, VA Loan
Listing Terms Cash, Conventional, FHA, VA Loan





