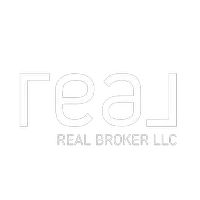7468 N ADOBE LN Lake Point, UT 84074
4 Beds
4 Baths
3,850 SqFt
OPEN HOUSE
Sat May 17, 11:00am - 2:00pm
UPDATED:
Key Details
Property Type Single Family Home
Sub Type Single Family Residence
Listing Status Active
Purchase Type For Sale
Square Footage 3,850 sqft
Price per Sqft $207
Subdivision Adobe Manor Sub
MLS Listing ID 2085368
Style Stories: 2
Bedrooms 4
Full Baths 3
Half Baths 1
Construction Status Blt./Standing
HOA Y/N No
Abv Grd Liv Area 2,452
Year Built 2001
Annual Tax Amount $4,993
Lot Size 1.130 Acres
Acres 1.13
Lot Dimensions 0.0x0.0x0.0
Property Sub-Type Single Family Residence
Property Description
Location
State UT
County Tooele
Area Grantsville; Tooele; Erda; Stanp
Zoning Single-Family
Rooms
Other Rooms Workshop
Basement Full
Interior
Interior Features Bath: Primary, Bath: Sep. Tub/Shower, Closet: Walk-In, Den/Office, Disposal, Gas Log, Kitchen: Second, Range/Oven: Built-In
Heating Forced Air, Gas: Central, Gas: Stove
Cooling Central Air
Flooring Carpet, Hardwood, Tile
Fireplaces Number 2
Inclusions Ceiling Fan, Microwave, Range, Refrigerator, Storage Shed(s), Water Softener: Own, Window Coverings
Equipment Storage Shed(s), Window Coverings
Fireplace Yes
Window Features Blinds,Plantation Shutters
Appliance Ceiling Fan, Microwave, Refrigerator, Water Softener Owned
Exterior
Exterior Feature Deck; Covered, Double Pane Windows, Horse Property, Out Buildings, Lighting, Porch: Open
Garage Spaces 3.0
Utilities Available Natural Gas Connected, Electricity Connected, Sewer Connected, Sewer: Public, Water Connected
View Y/N Yes
View Lake, Mountain(s)
Roof Type Asphalt
Present Use Single Family
Topography Fenced: Full, Road: Paved, Sprinkler: Auto-Part, Terrain, Flat, View: Lake, View: Mountain
Porch Porch: Open
Total Parking Spaces 7
Private Pool No
Building
Lot Description Fenced: Full, Road: Paved, Sprinkler: Auto-Part, View: Lake, View: Mountain
Faces West
Story 3
Sewer Sewer: Connected, Sewer: Public
Water Rights: Owned, Well
Finished Basement 85
Structure Type Brick,Stucco
New Construction No
Construction Status Blt./Standing
Schools
Elementary Schools Old Mill
Middle Schools Clarke N Johnsen
High Schools Stansbury
School District Tooele
Others
Senior Community No
Tax ID 12-021-0-0007
Acceptable Financing Cash, Conventional, FHA, VA Loan, USDA Rural Development
Listing Terms Cash, Conventional, FHA, VA Loan, USDA Rural Development
Virtual Tour https://www.spotlighthometours.com/tours/tour.php?tourid=137157&mlsversion=1





