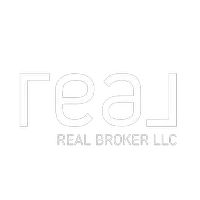1736 W EAGLEWOOD DR Saratoga Springs, UT 84045
4 Beds
3 Baths
2,352 SqFt
OPEN HOUSE
Sat May 17, 11:00am - 2:00pm
UPDATED:
Key Details
Property Type Townhouse
Sub Type Townhouse
Listing Status Active
Purchase Type For Sale
Square Footage 2,352 sqft
Price per Sqft $191
Subdivision Quailhill
MLS Listing ID 2085065
Style Townhouse; Row-mid
Bedrooms 4
Full Baths 2
Half Baths 1
Construction Status Blt./Standing
HOA Fees $132/mo
HOA Y/N Yes
Abv Grd Liv Area 1,680
Year Built 2020
Annual Tax Amount $1,977
Lot Size 1,306 Sqft
Acres 0.03
Lot Dimensions 0.0x0.0x0.0
Property Sub-Type Townhouse
Property Description
Location
State UT
County Utah
Area Am Fork; Hlnd; Lehi; Saratog.
Rooms
Basement Full
Interior
Interior Features Alarm: Fire, Bath: Primary, Closet: Walk-In, Disposal, Range/Oven: Free Stdng., Vaulted Ceilings, Video Door Bell(s), Smart Thermostat(s)
Cooling Central Air
Flooring Carpet, Laminate, Tile
Inclusions Ceiling Fan, Dishwasher: Portable, Microwave, Range, Refrigerator, Window Coverings, Video Door Bell(s), Smart Thermostat(s)
Equipment Window Coverings
Fireplace No
Window Features Blinds,Full
Appliance Ceiling Fan, Portable Dishwasher, Microwave, Refrigerator
Laundry Electric Dryer Hookup
Exterior
Exterior Feature Double Pane Windows, Lighting, Sliding Glass Doors, Patio: Open
Garage Spaces 2.0
Community Features Clubhouse
Utilities Available Natural Gas Connected, Electricity Connected, Sewer Connected, Sewer: Public, Water Connected
Amenities Available Clubhouse, Playground, Pool
View Y/N Yes
View Mountain(s)
Roof Type Asphalt
Present Use Residential
Topography Curb & Gutter, Fenced: Part, Road: Paved, Sidewalks, Sprinkler: Auto-Full, Terrain, Flat, View: Mountain
Porch Patio: Open
Total Parking Spaces 4
Private Pool No
Building
Lot Description Curb & Gutter, Fenced: Part, Road: Paved, Sidewalks, Sprinkler: Auto-Full, View: Mountain
Story 3
Sewer Sewer: Connected, Sewer: Public
Water Culinary
Finished Basement 10
Structure Type Stone,Stucco
New Construction No
Construction Status Blt./Standing
Schools
Elementary Schools Thunder Ridge
Middle Schools Vista Heights Middle School
High Schools Westlake
School District Alpine
Others
Senior Community No
Tax ID 50-100-0219
Monthly Total Fees $132
Acceptable Financing Cash, Conventional, FHA, VA Loan
Listing Terms Cash, Conventional, FHA, VA Loan





